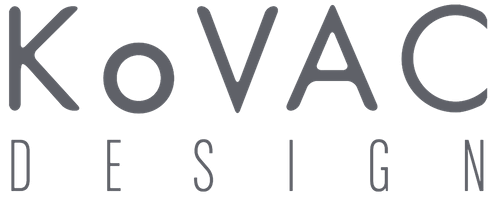Interior Design Services
Architectural Review
Plan review
Systems layout review
Drafting
CADD floor plan and elevation drawings in 1/4" and 1/2" scale
Design
Space planning
Study of furniture type and size appropriate and suitable for project
Electrical planning
Plumbing planning
Flooring and area rug selection
Selection of cabinetry, custom and/or showroom
Countertop and tile selection and layout for wall; backsplash, showers and surrounds
Wall finishes of paint, wall-covering, paneled, and/or upholstery
Fireplace surround design
Decorative cabinetry and bath accessory hardware selection and placement
Objet d’art, fine art and accessory selection and placement
Exterior
Selection of exterior elements and color palette selection
Roofing material and type
Stucco and siding texture and type
Stone and/or masonry selection
Stain and paint selection
Exterior fireplace design
Outdoor living space planning
Project Management
Document project specifications for material fixtures and finishes
Contractor, subcontractor and vendor communications throughout project


